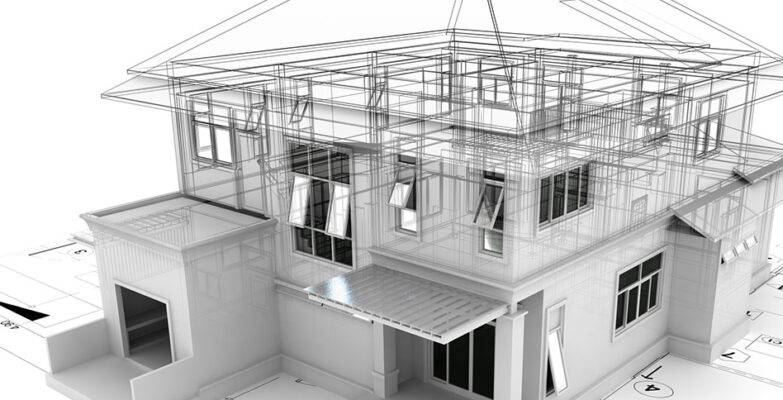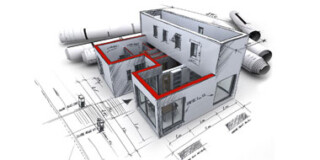Revit Architecture – Basic Course
ID: UBBIM-006
Fees: Euro € 150 (VAT Excluded if applicable)

Course Objectives
This course aims to make the participants productive by giving them the ability to produce drawings and redefine images of buildings. Also, it will help you navigate user interface, architectural objects such as floor, walls, roofs, windows, and stairs. Covering the basics of Revit Architecture this course will assist in the creation of schematic design through construction documentation.
Course Target Audience
- Architects
- Engineers
- Project managers
- Contractors
- Interior designers
- Architectural professionals
- Engineering students
Course Delivery
The course is delivered by classroom, in-company training, eLearning, live online mode of training by an accredited trainer.
The course is delivered over 10 days (3 hours session).
Course Outline
Day 1 to 3
CREATING AND MODIFYING COMPONENTS
- Create and modify grids
- Create and modify levels
- Create and modify walls
- Load and modify doors
- Load and modify windows
- Tag components by category
- Load and modify components
Day 4 to 6
MODELING AND MODIFYING ELEMENTS
- Create a roof and modify roofs
- Create and modify stairs
- Create and modify ramps
- Create and modify railings
- Create and modify floors
- Modify elements using Align, Offset, Mirror, and Split tools
- Modify elements using Move, Copy, Rotate, Trim, and Extend tools
- Create and modify topo surfaces
- Create and modify columns
Day 7 to 8
MANAGING VIEWS
- Change the view scale
- Change the detail level of a view
- Manage visibility/graphics overrides for model categories
- Temporarily hide/isolate elements and components
- Manage view range
- Duplicate views
- Create section views
- Create elevation views
- Create 3D views and renderings
Day 9 to 10
MANAGING DOCUMENTATION
- Create and modify text
- Create and modify dimensions
- Create and modify a sheet
- Place plan views on a sheet
- Create and modify schedules
ASSIGNMENT
Short Residence Project Design
Course Certification
Upon successful completion of the course, participants will be awarded an UniBuild Training certificate featuring the course title, dates, venue, and instructor.




